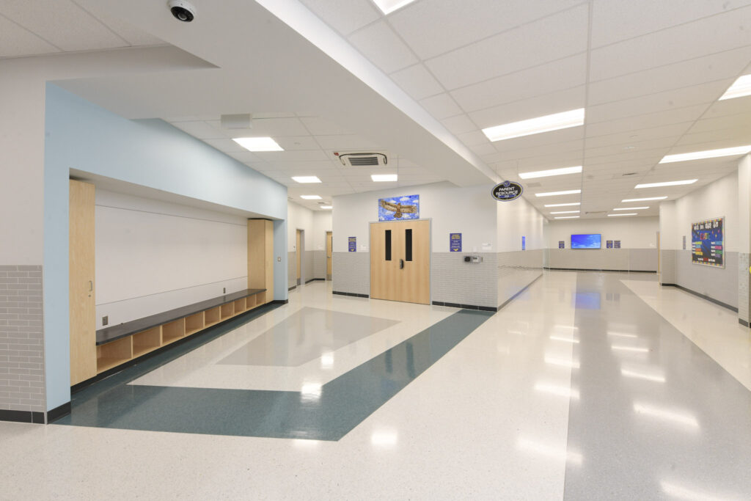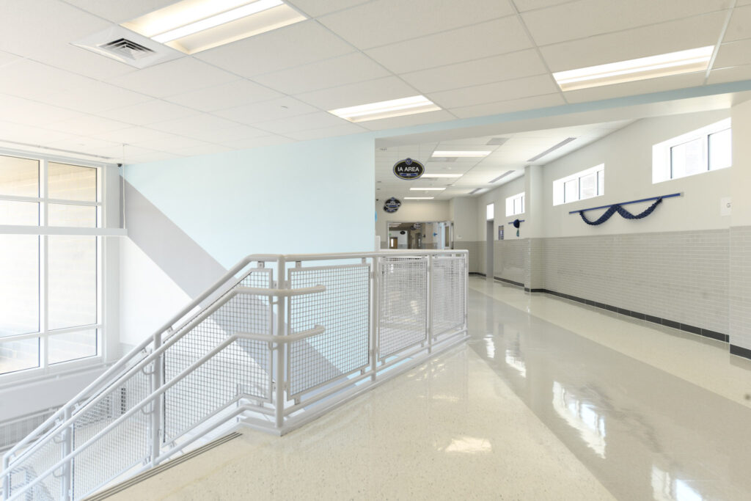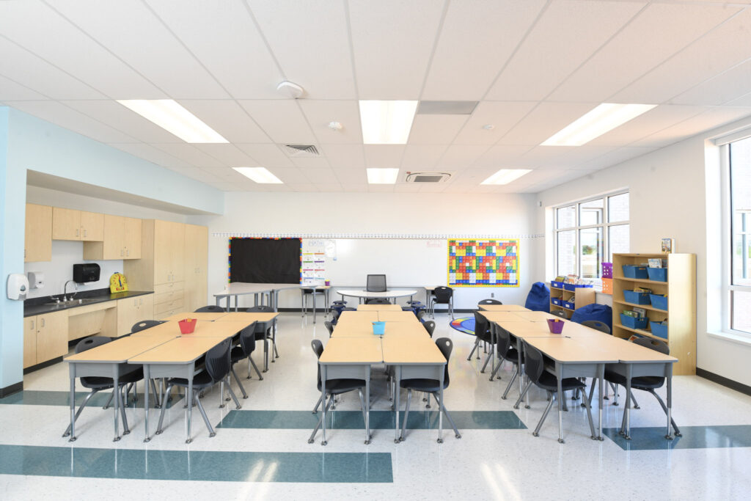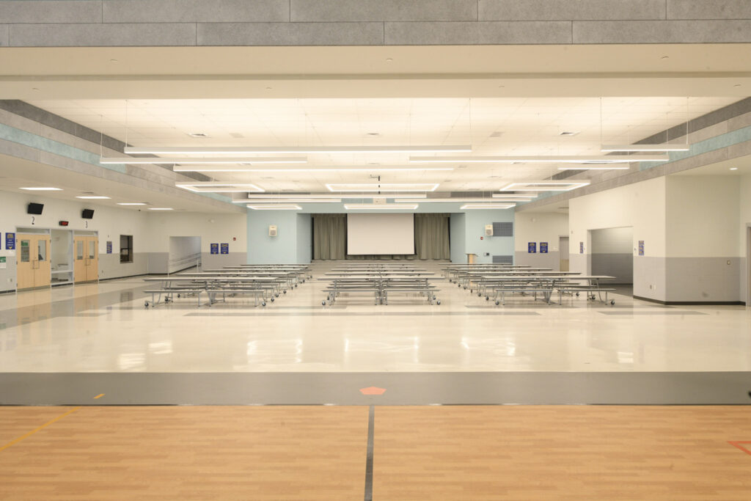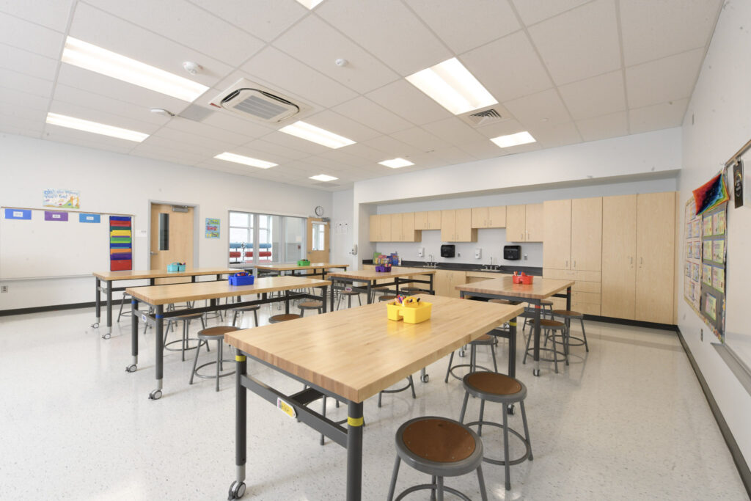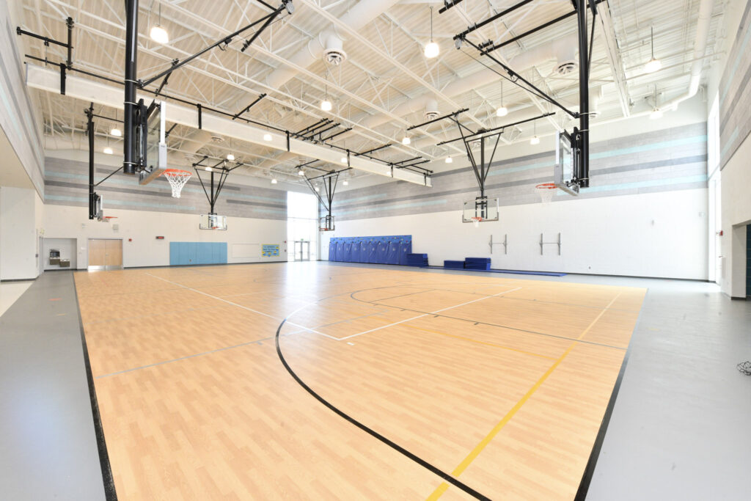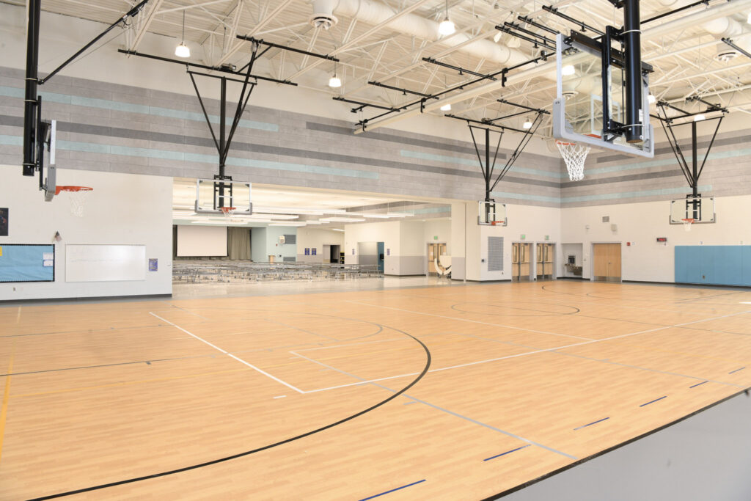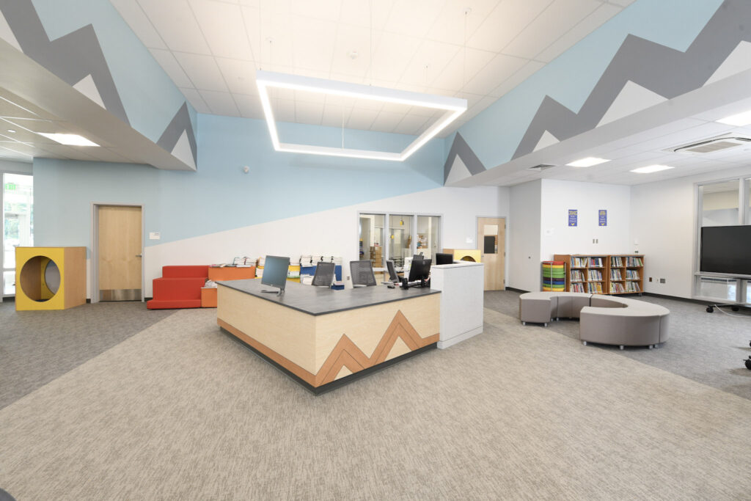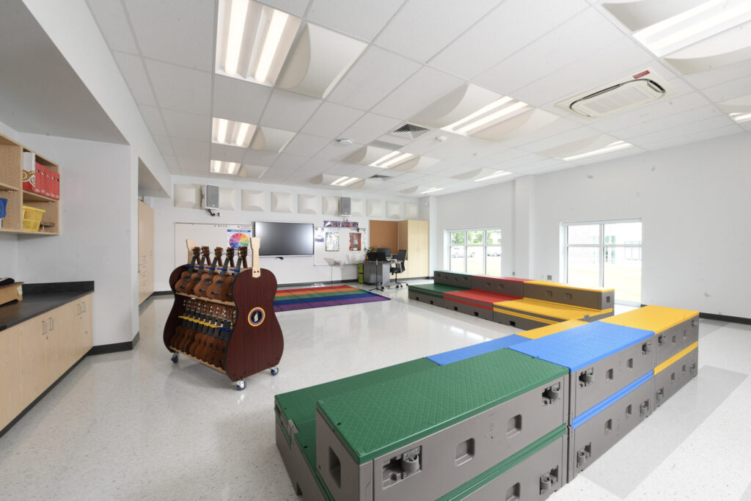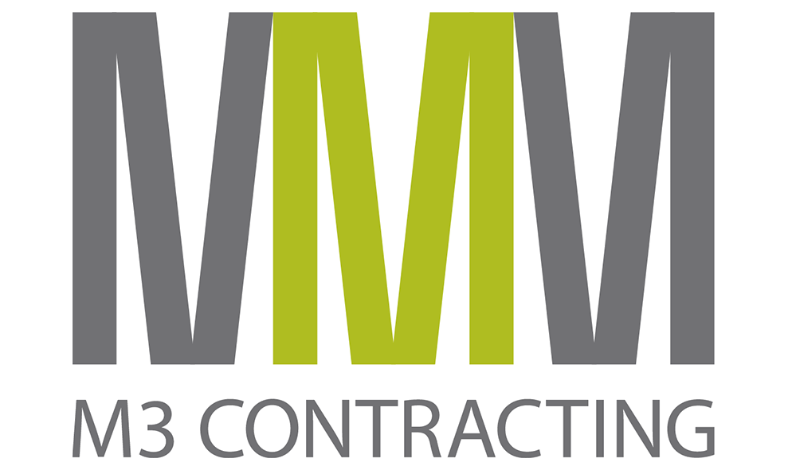Frederick, MD
The Waverly project is a multi-story structural CFMF project with a thermally broken exterior cladding system. This 172,000-square-foot project includes custom fabric wall panels, barrel ceilings, and acoustic cementitious wall panels. These materials offer increased insulation capabilities, allowing them to provide improved energy efficiency and aesthetics. Through cutting-edge materials and installation techniques, this project has combined style with functionality. This project stands out amongst similar projects due to its unique and contemporary styling.
