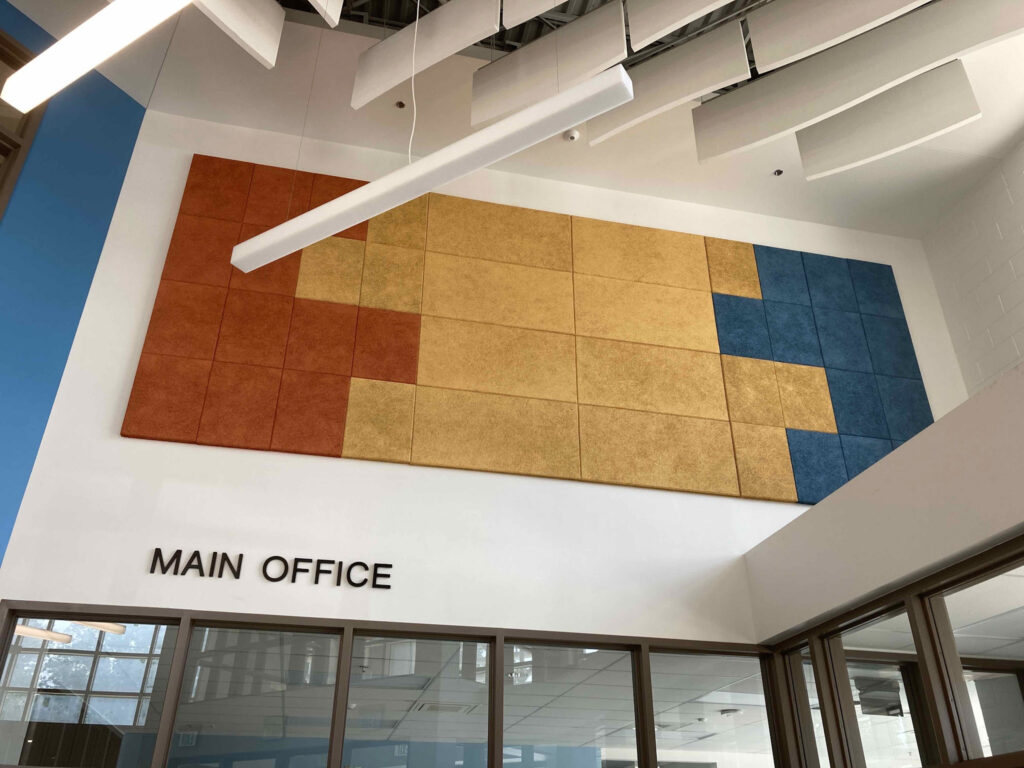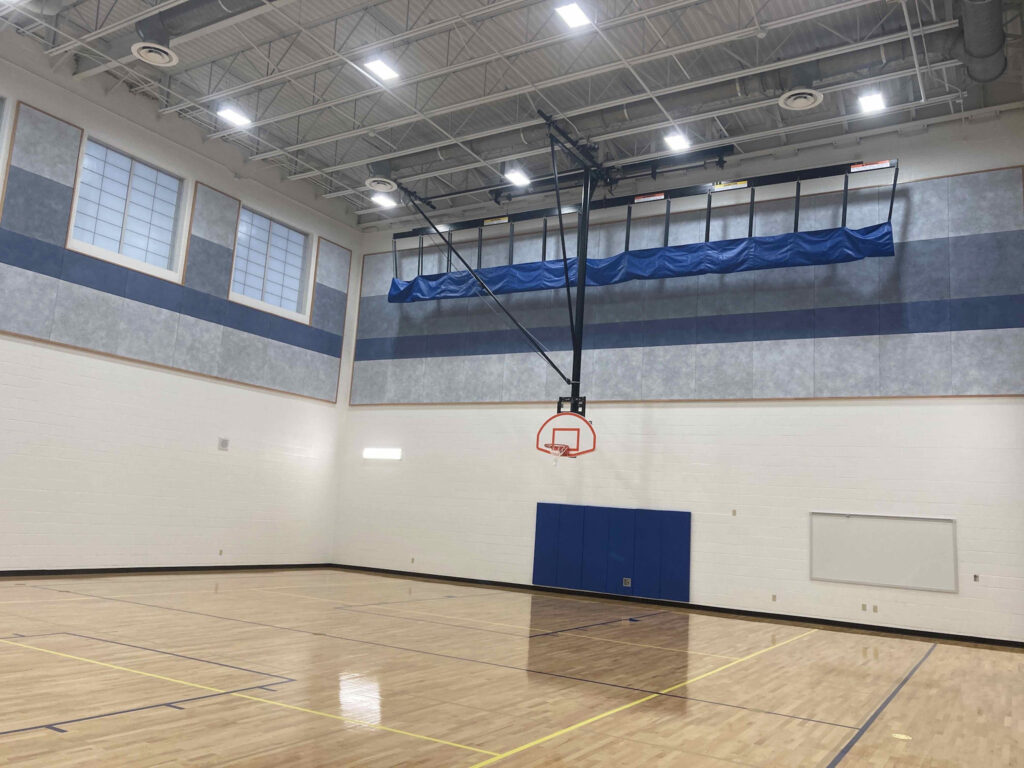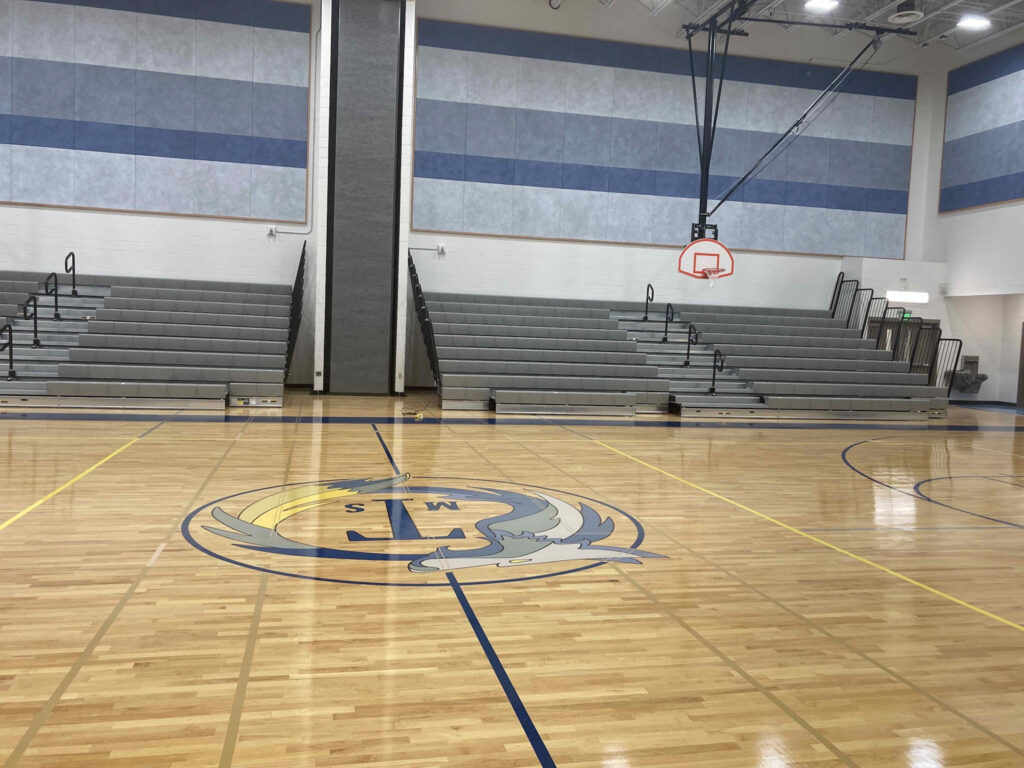Rockville, MD
The Tilden School Campus is a 200,000+ square foot new construction project that combines an elementary and middle school, from grades Pre-K to 8th. Standard construction practices consisting of brick, CMU, and metal panels on CFMF were used for the exterior shell of the buildings. The upgraded interior fit-out consisted of more than 1500 multi-colored fabrics and panels. Cementitious panels were used to control sound throughout the buildings. Further, decorative ceilings were carefully chosen for their acoustic and insulation performance, while the stretch wall surface was picked for its clean and contemporary vibe. Additionally, acoustic baffles were used in educational spaces for their ability to absorb sound, ultimately making the Tilden project a functional and aesthetically pleasing elementary and middle school campus.



