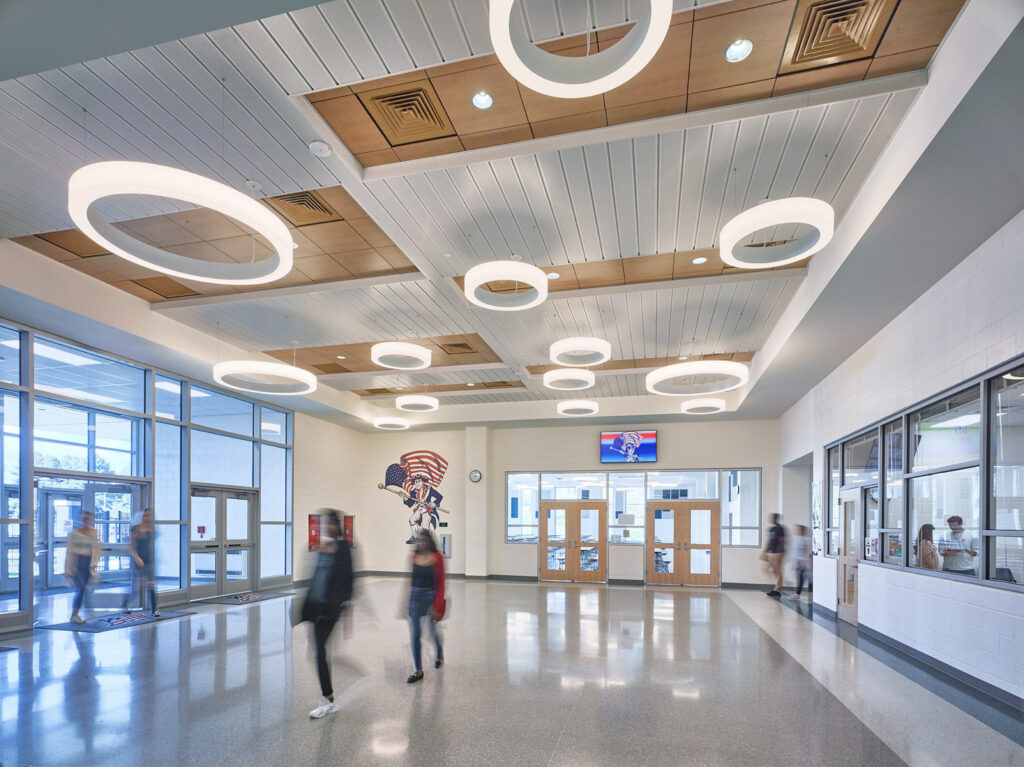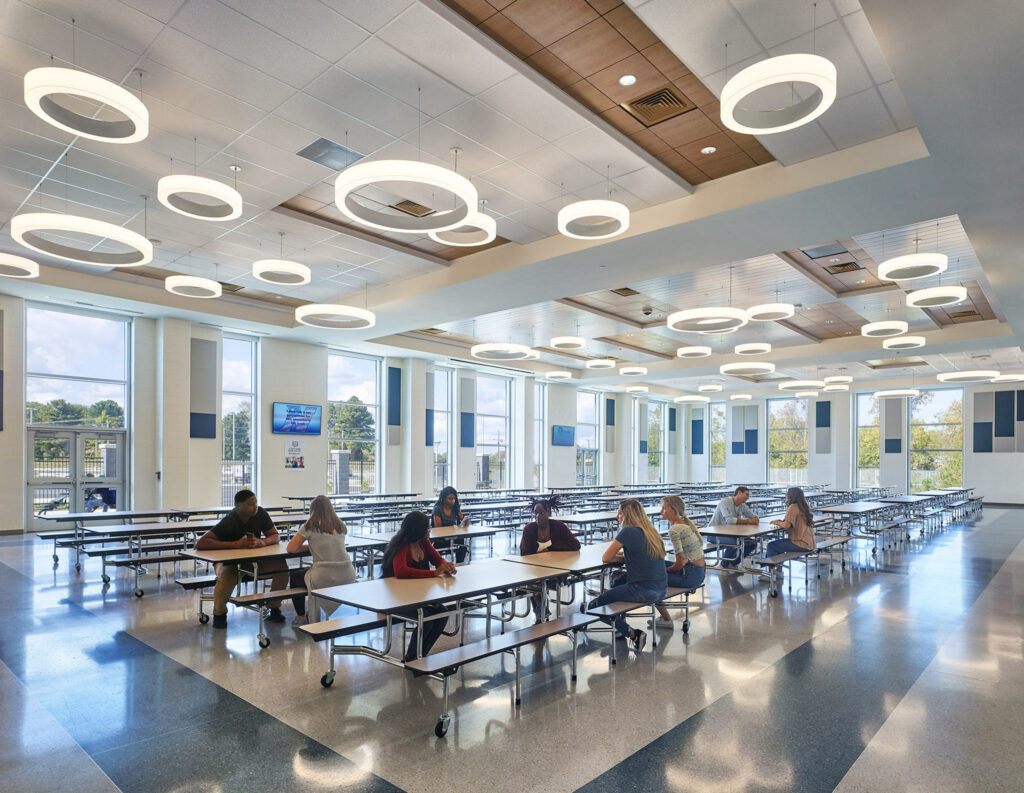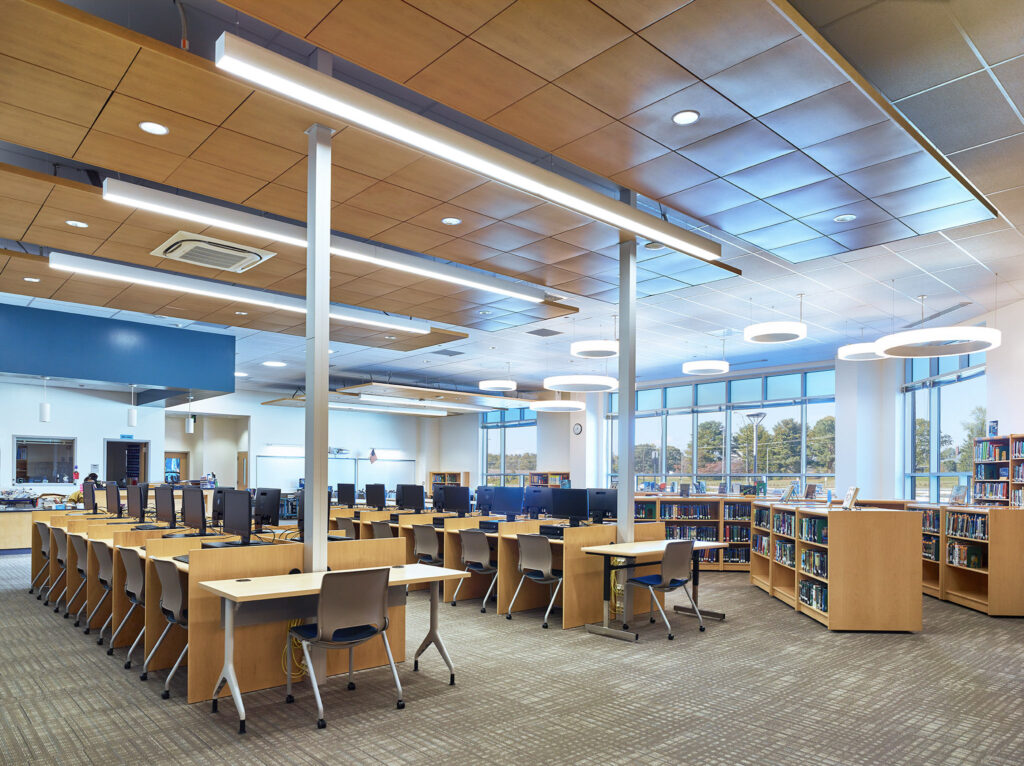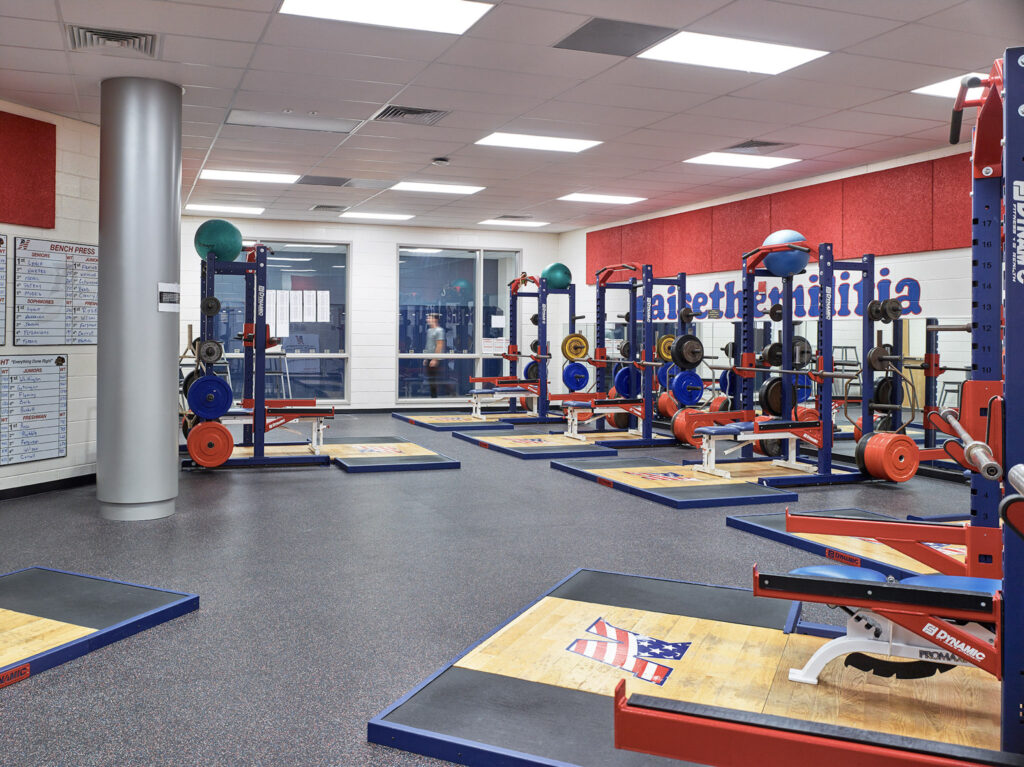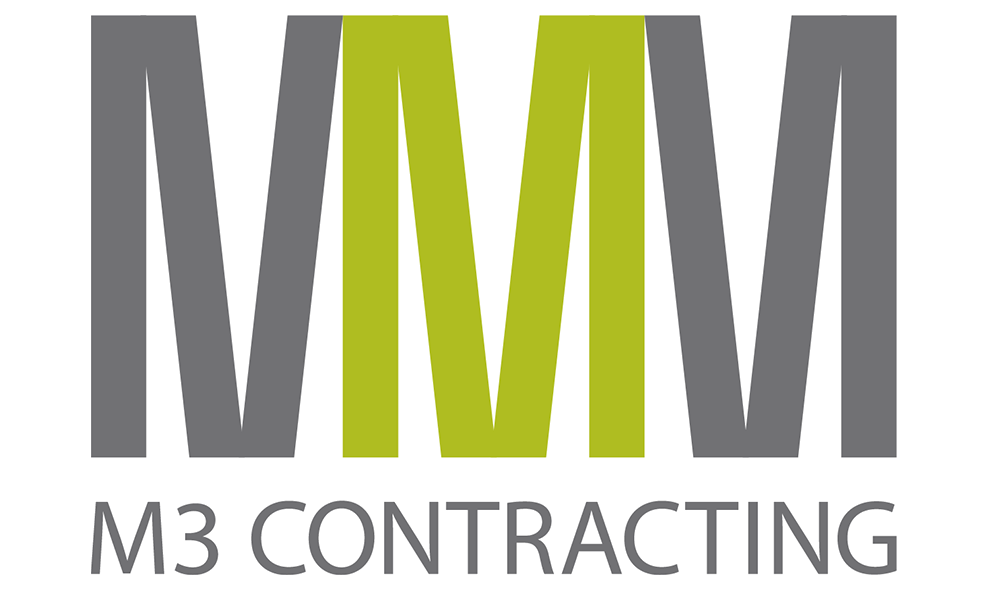Owings, MD
Northern High School is a new construction project consisting of multiple buildings spanning over 204,000 square feet to tie into an existing culture center. This project consisted of the installation of brick veneer on CFMF buildings. The interior design included floating wood-look metal-pan ceilings, wood-slat ceilings, and column covers, all for an aesthetic appeal. In addition, cementitious panels were used for their noise reduction and durability. This multi-phase, staggered schedule project was completed per schedule.
