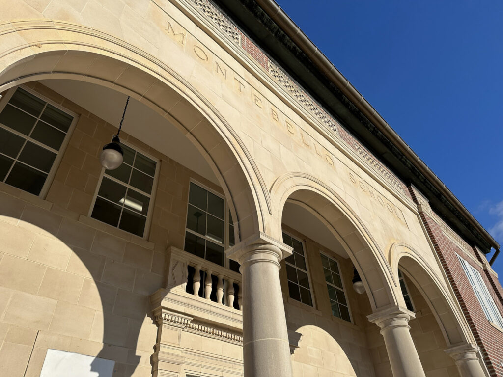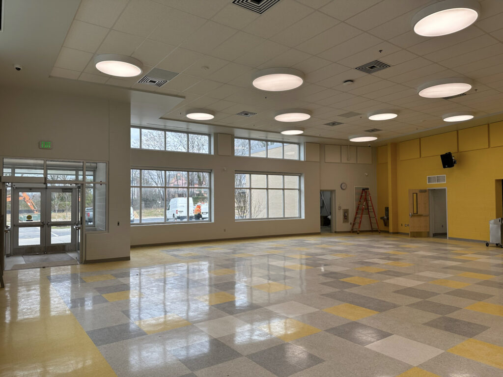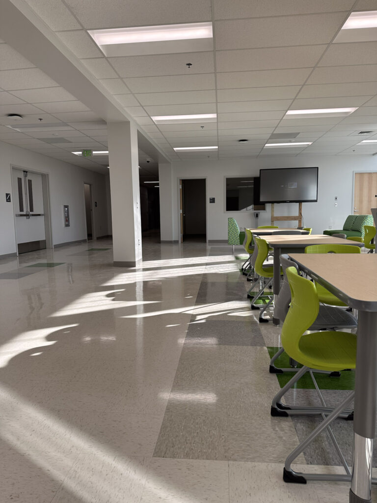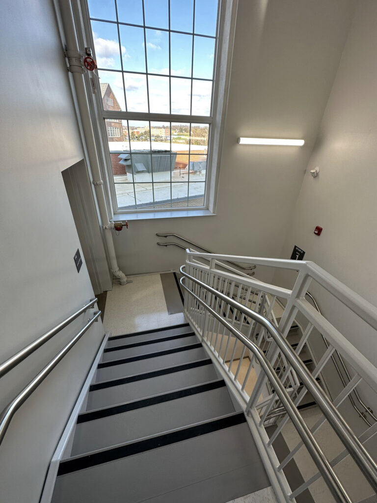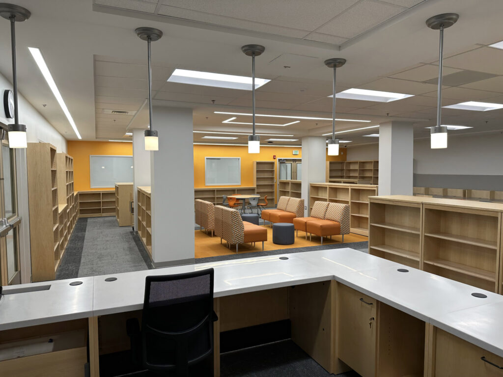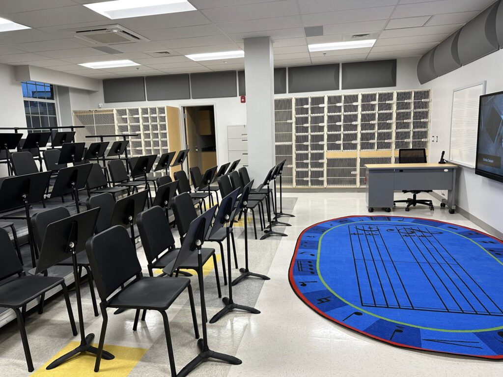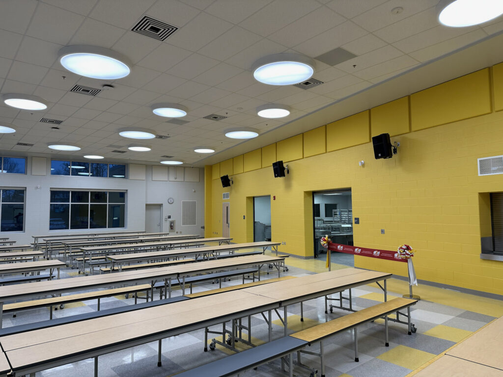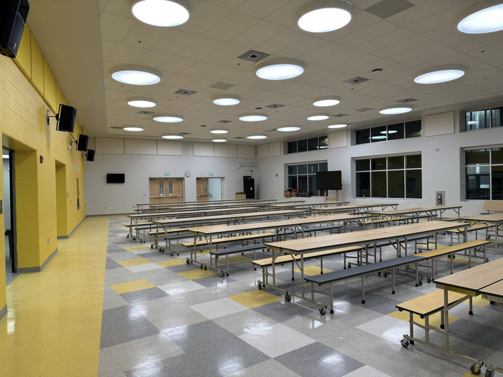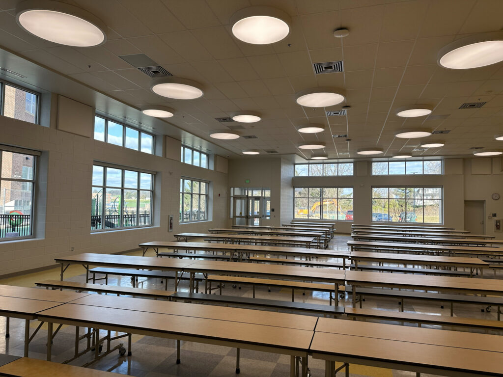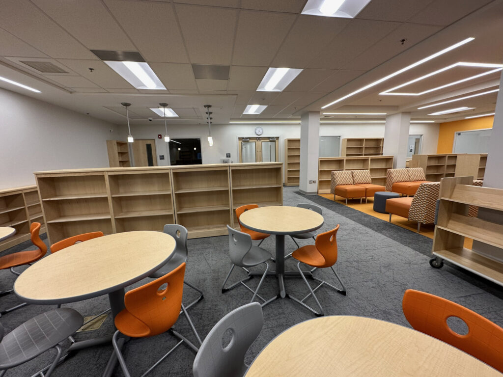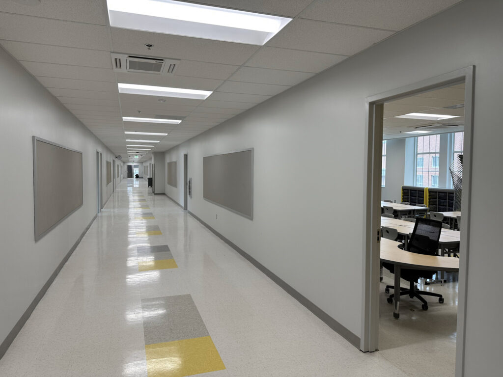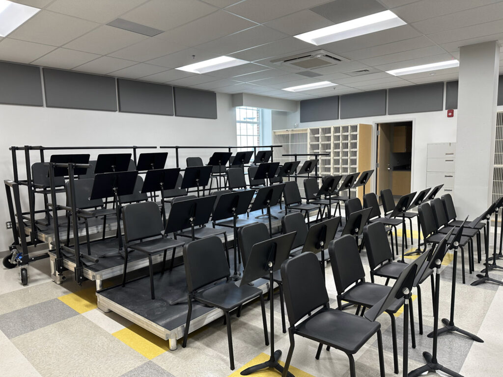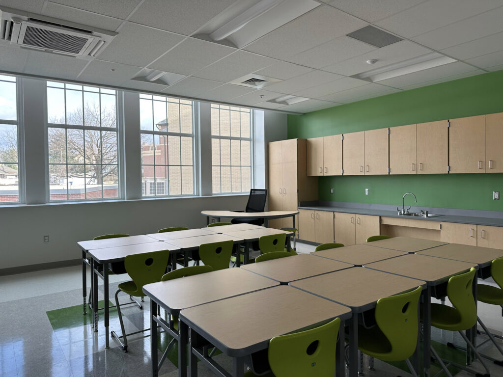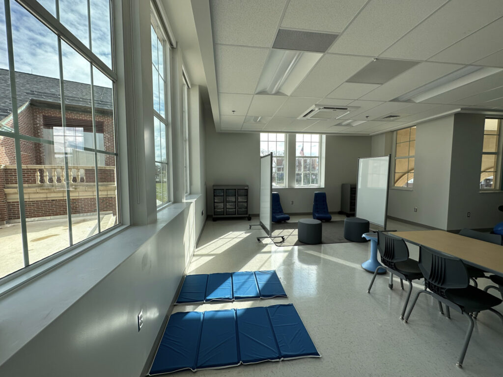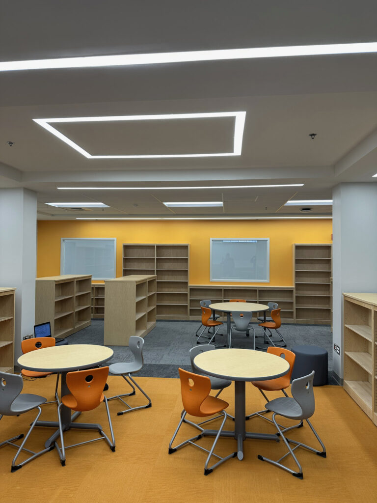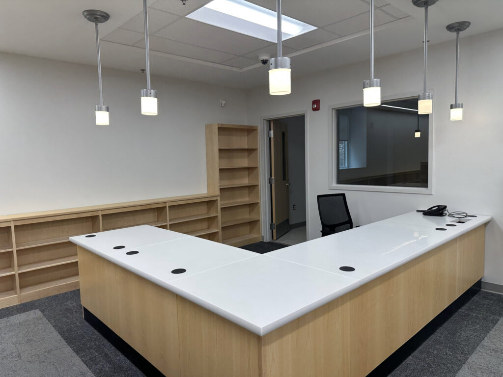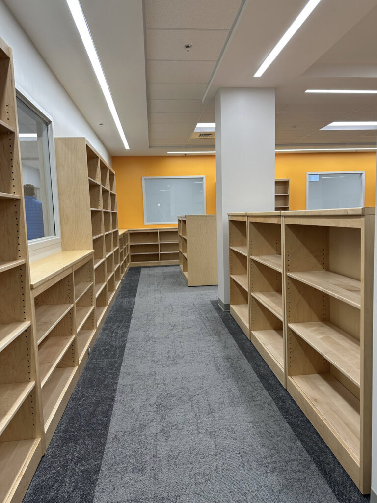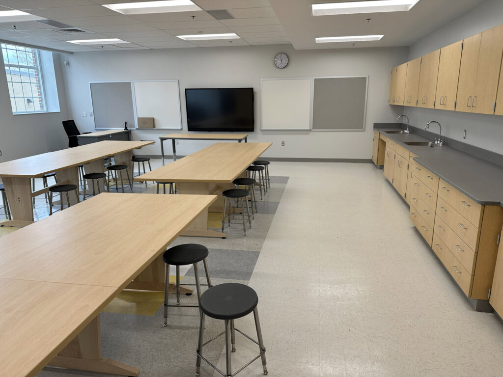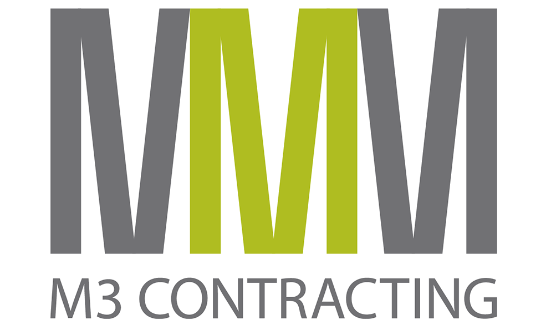Baltimore, MD
The Montebello project is a complete renovation of a 92,000-square-foot existing school updated to modern architecture. The walls were spray-foamed to achieve maximum thermal resistance and bring the building exterior up to current standards. The existing stairwells were completely renovated and upgraded to modern code standards, incorporating several trade contractors. To modernize the architecture of the interior of the building, a combination of cementitious wall panels, fabric panels, barrel ceiling panels, and FRP panels were used. From its intricate details to the construction techniques used to bring it to life, the Montebello project is a testament to what can be achieved when creativity meets engineering expertise.
